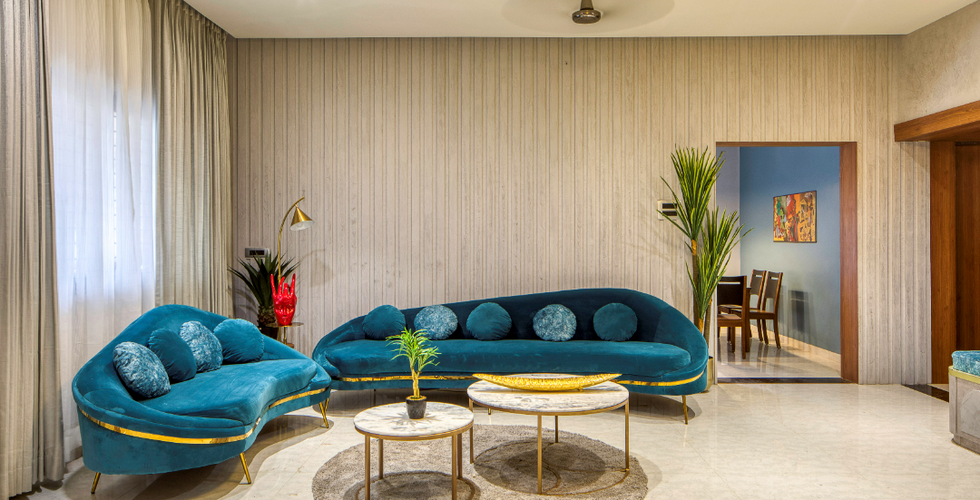Vakra Residential Interiors by Kaushal Tatiya Architects | Khamgaon, Pune
- editor4106
- Jun 28, 2022
- 4 min read
An Interior project of 8000 sq ft . of a Farmer's House located in Khamgaon, a Village near Pune. Aspirations: A dream house for a Farmer and his family.
(Click on > to view all the images and double click on the image to enlarge it. This may take some time to load)
( On a side note : India's Best Homes feels excited to share that we have launched an E-Book featuring 40 Luxurious Indian Homes with project cost, concept notes, high-quality photographs, location, area, and layout plans.
If you're looking for home design ideas right now, check it out: Fantastic Forty E-Book )
It all began with the stories of Experiences one goes down the memory lane with history and 50 years of life spent in farming.
The Site is located with the house at the centre of 4 acres of farm around it.
Concept :
Vakra is derived from Curves: Vakra is a Symbolic representation embodied in the span of multiple points reflecting the Hand mill of a farmer. The Frozen Hand Mill in Time: Light as a metaphor of the quern where the central circle depicts the HandMill and the curves around frame the motion.
The Handmill ( Quern ) The metaphor of the Quern ( Jata ): The Vakra
A reflection while interaction made us understand that all their lives have revolved around the Hand Grain Mill where the child played, the mother worked, and the farmer had his lunch . Dissection of this Grain Mill module helped us understand the geometries of curves serving the module for design . Intersect, Dissect, Overlap, and Rearrangement of the Curves formed the morphology of the design.
The design concept was to modernize and minimalize the interiors keeping in mind sustainability and passive design while considering the hot and dry temperature of Khamgaon. The windows with large opening over north and the Stucco on walls around the house helps to control heat gain while playing with shadows.
Derivation of modern architecture in the midst of Village Imbibing their values . The house is an extension to their ideologies belief and thoughts evolved over time. Providing a French Window, by including foldable aluminium fins extending till terrace in order to maintain privacy and contain the view of their farms behind.
Vaastu played an important role in zoning, planning and redefining the entire house, grandparents master bedroom fell in the southwest direction over the ground floor along with formal living, kitchen, dining and the office.
Along with an informal sitting area, on the first floor resides the bedroom of 4 sons on the upper floor. The guest and daughter's bedroom falls on the second floor. Hence each floor holds different functions and meanings over the section.
LIVING ROOM
On the indoor facade of the house is perhaps its most defining characteristic: With the Light Fixture adding drama and lifting up the space, fluted walls behind the formal living complement the stucco texture. The customised handmade Swed sofa was also planned as an extension to the curves with the teal colour as an additive of joyfulness.
DINING ROOM
The dining room opens out into a semi-covered veranda which acts as a spill over space.Wood forms the striking element and the colours add up to the ambience.
MASTER BED
Each handle was handmade complimenting the forms of the wardrobes. Tactile Stucco textures and soothing colours act as aggregate to the developed cosy corners. Minimal and sleek was the theme to maintain unity and ambience of the space. . The bedroom frames the farms around the house.
GRANDPARENTS ROOM
Curves exist in every element of Design. Located in a manner which gives easy access and view to all common spaces of the house. Wood veneer adds warmness to room integrating through the figures carved over, in order to prevent sharp edges highlighting the design.
LOBBY
To provide a vision of entry and exit through spaces, it is located in the center of guest and sons. Smooth Textured Paint on the wall bifurcates the space and provides a unique identity with green Pot and little pop of color. Central Lights is adding drama to the space.
SON’S BEDROOM
The central Window framed the headboard with louvers as the backdrop of Bed .Walls, floor and bed painted in Stucco shades of define a Light Textures. Being the major size room of the, zoning was parted in three functions (bathroom with dresser, bed area, study area). Living the experience through light penetrating through louvers.
DAUGHTER’S BEDROOM
Bringing the fresh and elegant feel through texture paint and wooden Battens. Wooden framed mirror over adjacent wall compliments and brightens the rooms with wooden strips flowing along the bed.
GUEST ROOM
Bright yet contemporary feel with the use of wooden veneer paneling. Voids over bed, tv section and ceiling provides warm ambiance with the help of indirect light.
MULTIPURPOSE FLOOR
A multifunctional space which holds space for a family get together for gathering purposes. A space of all is the design vision with blend of dim and bright lighting serving various different purpose.
PORCH
The patterned floor by the stepping stone leading to sit out area which was designed to frame the front farm. Sit out area merges with the farm and acts like element of the design, by providing a fresh view to the Nature around.
Project name – Vakra: The Curve Abode
Firm – Kaushal Tatiya Architects
Design Team – Ar.Kaushal Suresh Tatiya and Ar.Sweety Muttha
Location – Khamgaon, Pune
Area - 8000 sq.ft
Photographer - Umang Shah






































Comments