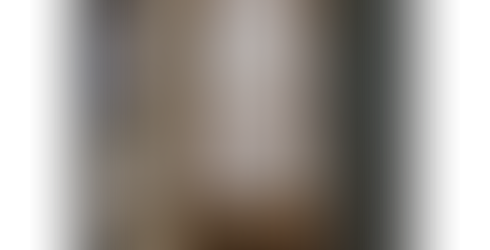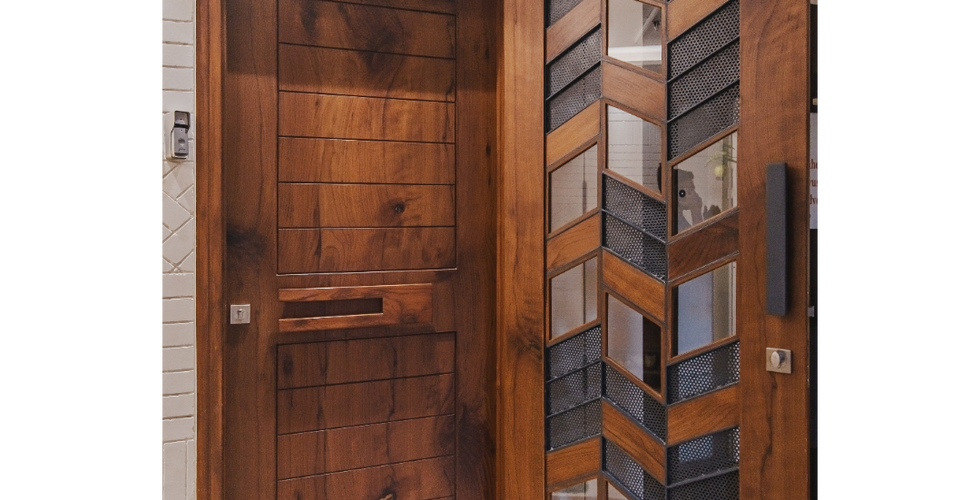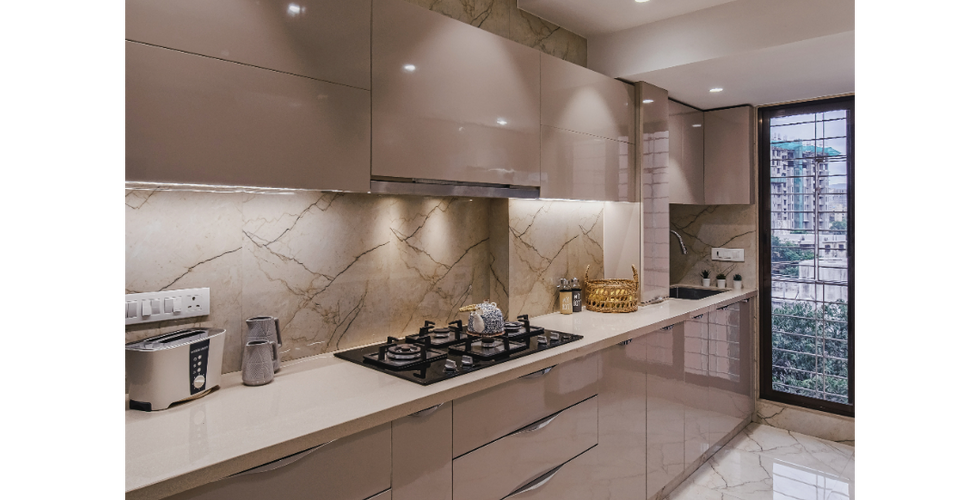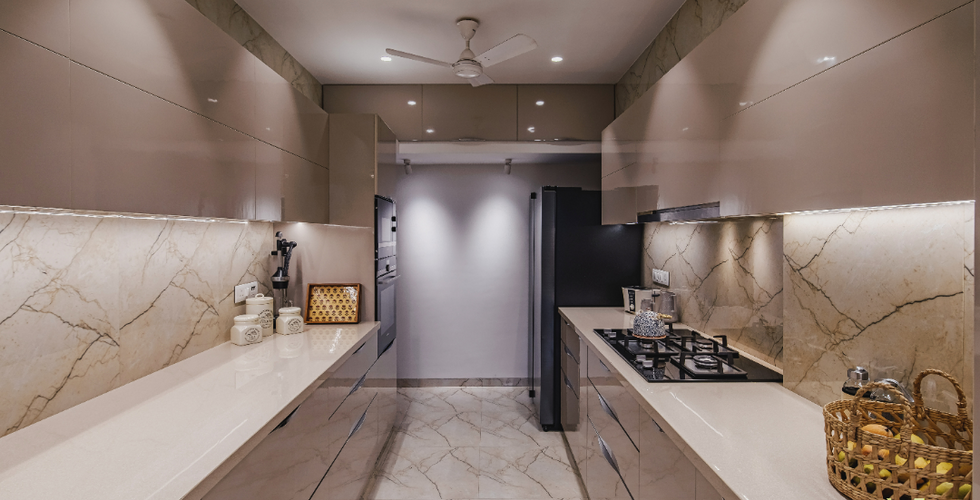The Radiant Home by Beyondwalls | Malad west
- editor4106
- Jun 25, 2022
- 2 min read
"Serene, peaceful, tranquil, lively, we all desire for a home like that. So did my client.
A Home is attached to emotions and is all about life, love, laughter and memories! It reflects one's personality."
(Click on > to view all the images and double click on the image to enlarge it. This may take some time to load)
( On a side note : India's Best Homes feels excited to share that we have launched an E-Book featuring 40 Luxurious Indian Homes with project cost, concept notes, high-quality photographs, location, area, and layout plans.
If you're looking for home design ideas right now, check it out: Fantastic Forty E-Book )
"Brief about the project from the client was Functional, modern, minimalistic, bright with ambient lighting, ample storage space yet should give a spacious appeal and most importantly unique from all designed homes.
The budget was Medium, not too low and not too high end."
"Hence I proposed veneer in the living room with a grey bespoke texture explained to artisans at the site which came out really well as seen on the Tv panel and crockery unit behind the dining space. The crockery unit depth was extracted by breaking the wall between the kitchen and dining room. That is what Mumbai homes are about, extracting space out of existing space to fulfil the requirements of the end-user. The bespoke Italian Marble table gives a break from the monotony of veneer and the grey texture and adds an element and balance to the space."
For the Master bedroom and Guest bedroom, pastel colours were proposed. Ample storage space in the guest room balances the small storage in the master bedroom. And my favourite is the sage green wall of the master bedroom with strip lighting around the wallpaper which gives the study space a lift and radiance.
Son's bedroom is perfect with grey and white with a hint of navy blue on the blinds. Always loved by boys of any age group, hence making it evergreen. Handpainted initial on the wall gives a pop-up to the room.
The toilets were made functional, practical yet sleek and enough storage was provided to hide away the extra toiletries and other stuff to make it a neat space.
The modular Kitchen cabinets were given a nude colour matching the selected botticino marbonite tile with Blum and Hafele fittings. There was no utility area in the home hence the dryer and the washing machine were fitted in the kitchen. A spacious, functional, plush clutter-free Kitchen is what we desire in modern-day life. And the pictures and videos say it all.
Interior Design & styling - @miligajra
Firm Name - Beyondwalls
Project Name- The Radiant Home.
Project Location : Malad west
Project type: Residential Apartment
Carpet Area : 1000 sq ft, 3BHK
Project Interior Cost - 40 Lacs
PC & VC - @archceptions_nisheetdodia
Lights - Hybec lighting and IKEA
Veneer - venzowood
Laminates- royale touche and greenlam
Paint -Asian paints royale Matt
Wallpaper - @egowalldecor
Texture paint - @micasatextures
















































Comments