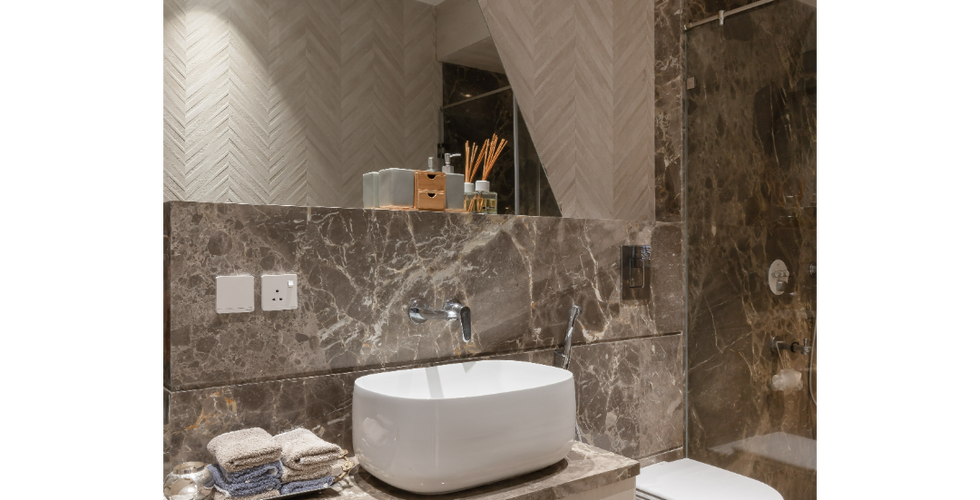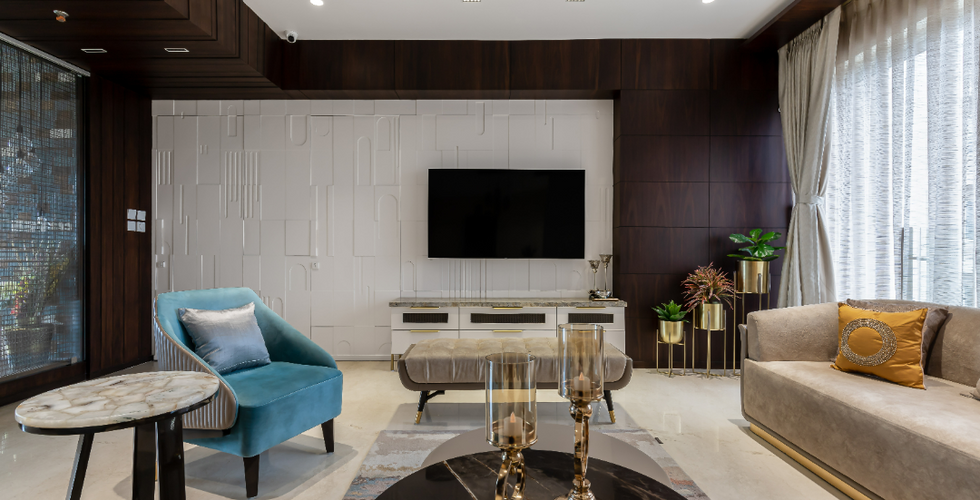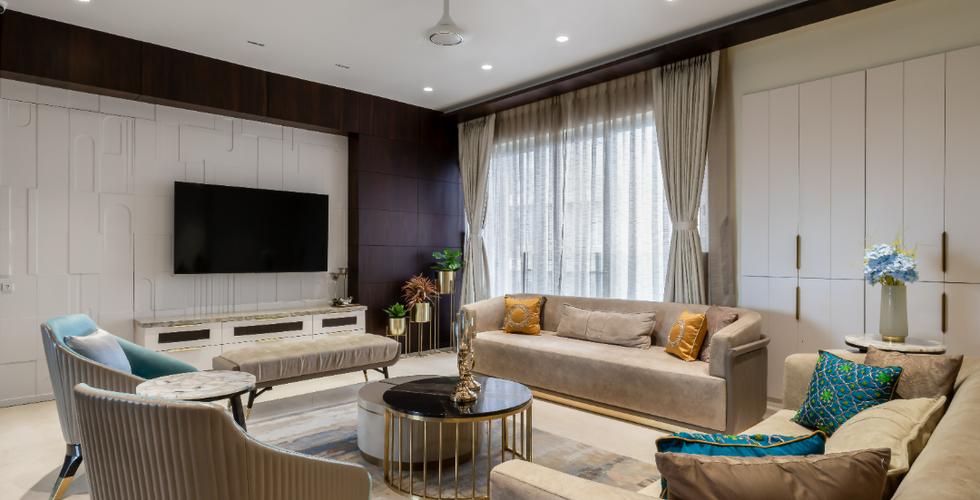THE QUIRKY HOUSE, by Spazio Interiors
- editor4106
- Jun 11, 2022
- 3 min read
The Quirky House, a 4bhk apartment of 2200sq.ft in the hustling city of Kolkata, is one of the ‘Atypical’ projects by Spazio Interiors. ‘The interiors should reflect simplicity, ooze a calm breath of fresh air and radiate order in its design.’ The client specifically desired a polished, appealing yet adding a uniqueness in the ‘HOME’ directing to the distinctive and comprehensive personalities of the residents.
(Click on > to view all the images and double click on the image to enlarge it. This may take some time to load)
( On a side note : India's Best Homes feels excited to share that we have launched an E-Book featuring 40 Luxurious Indian Homes with project cost, concept notes, high-quality photographs, location, area, and layout plans.
If you're looking for home design ideas right now, check it out: Fantastic Forty E-Book )
An amalgamation of elements and personalities define the spaces appropriately, a splash of Chroma and it changes the narrative for each corner. The large Living room is a modern contemporary space with a flair of furniture and fabrics. Bright and warm shades of yellow and blue offsets well with the neutral palette of the furniture, establishing a calm spirit. Dark Wooden veneer highlights the television wall unit and partial ceilings, a subtle hint of gold on the furniture and fabric glazes the finesse of the space. The doors have been flushed completely into the wall and finished with the same veneer to give the entire space a seamless and neat look.
The wooden ceiling leads to the dining, kitchen and bedrooms. The kitchen is an all-white design with a geometric tile display and seamless concrete finish flooring.
Inspired by runway the designer combines pink upholstery with a backdrop of white wall cladded with tiles hence elevating the space. From the side tables to the drapes, the vibe is enhanced with the backdrop with the indirect lighting. The corrugated patterned wardrobes and customized handles definitely remarks for the detailed skills. The dressing room is sparkled with a glamorous series of bulbs, adding a hint of glimmer in the room.
The Guest bedroom is a blue rustic habitat , adjoined to the living room, crisply split by sliding glass doors, the floor bed rests on a hickory brown wooden textured flooring, thinly partitioned by a step, the shaded blue wardrobes rests on the walnut color laminated flooring. The metal jail positioned behind the bed setting and brick tiles on the backdrop adds to the fresh look of the bedroom. This natural and raw bedroom not only comforts for a nap, but also for entertainment and quarantine also.
The kid’s room is soaked in bold bright colors and patterns, complimenting the energetic vibe of the younger generation. The theme of the bedroom runs on the hexagonal patterns, an exclusive stencil design work incorporated for the headboard, wardrobes and the study area. The entire room plays with a cheerful and chirpy energy.
The parent’s room is surely a calm refuge, the outlook of the bedroom is extremely tranquil, the elements are parallel to the earthen palette, and the bedroom is lit with a large opening leading towards a vertical wooden decked garden. This sunny bedroom has a velvet finish upholstery as its backdrop accompanied with wooden laminate, the ceiling matches with the deck outdoors, hence creating a space where one can withdraw, relax and sip tea enjoying the outdoor visual.
This unusual, interesting marriage of different ideas resting on a single floor plate is definitely a Quirky subject to look for.
Location: Kolkata
Area: 2200 sq.ft
Firm name and Instagram ID: Spazio Interior @spazio.interiors
Design Team and their Instagram ID. : Shree Kumar Tapadia, Manish Tapadia & Puja Tapadia id: @shreekumartapdia, @manishtapadia, @pujain1407
Photography Credits: Prachi khasgiwala
.










































Comments