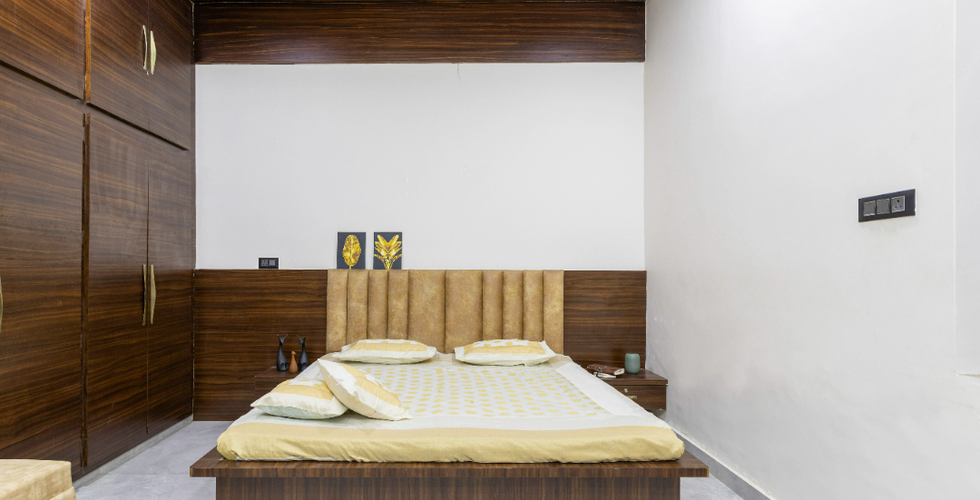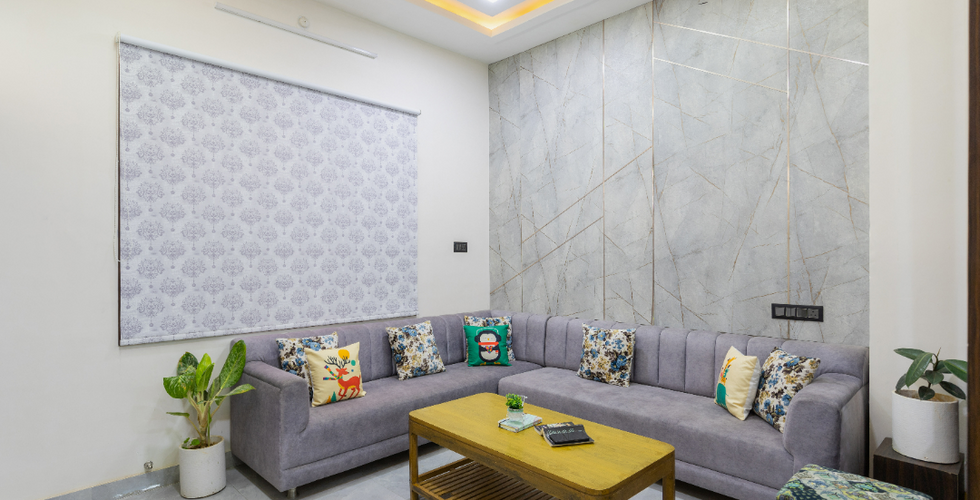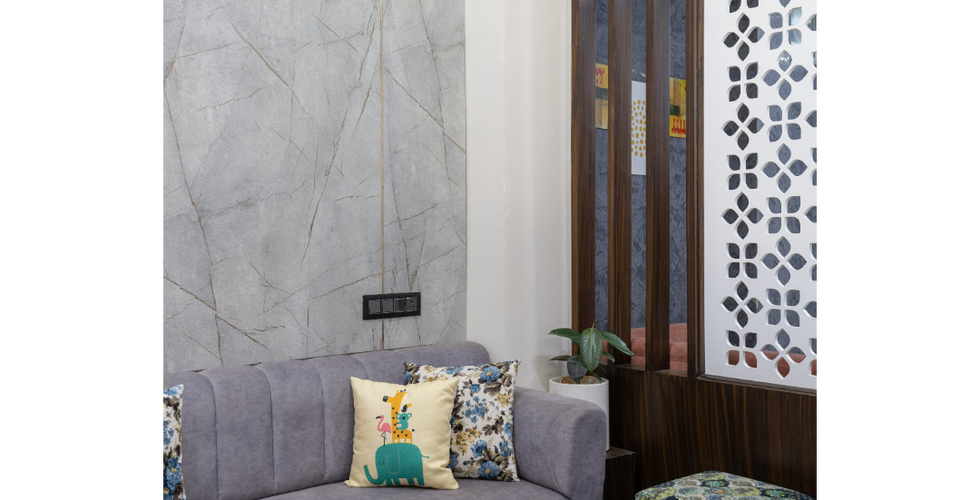The project GARIMA, by MATTERS OF SPACE
- editor4106
- Jun 10, 2022
- 2 min read
When approached with two choices one: to design a new home in a vacant plot and to realize the aspirations of the client through a brand new, fresh, home; two: to renovate an existing house and make it meet the requirements put forward by the client and of course making him happy about it; to choose the latter one would be tagged mundane by many. This BHILWARA (India) based residential project was reconfigured to give it a new identity while keeping the soul of the house intact.
(Click on > to view all the images and double click on the image to enlarge it. This may take some time to load)
( On a side note : India's Best Homes feels excited to share that we have launched an E-Book featuring 40 Luxurious Indian Homes with project cost, concept notes, high-quality photographs, location, area, and layout plans.
If you're looking for home design ideas right now, check it out: Fantastic Forty E-Book )
On hearing the requirements from the client that he wanted a house designed for a familyof 5 ( husband– wife and their three adult children’s who live outside the home town) ,which also ‘looks small’, simplebut elegant with no ornamental detailing, no massive form but modestby all means.
The challenge was to redefinethe interior spaces with more fluidity, opennesswith the moderntouch and add of colors. The site brought its own challenges, being a small one; there was no provision for an elaborate front yard and was locatedon the side of a narrow road in a residential area.
Inside the house accommodates living area, drawing/dining area, kitchen, master bedroom and guest bedroom with washing area at back on the ground floor with the extension of one big second master bedroom with balcony in the frontand open terraceat back on firstfloor. The interiorsremain well lit and ventilated even without many numbers of windows opening to the elevations.The choice of not so many panelingdone on wall was a perfect go. It was important to break a long undivided area in the house.
We divided it in living area and dining cum drawing area. Keeping the whole livingarea netural we played with furniture and décor. Designedthe drawing area with beautiful dark wall with Asian’sstucco paint and orange sofa in contrast. A perforated screen next to the sofa provides ventilation while also casting visually arresting shadows from the western sun in the drawing area. Every room and space has a different vibe and colors.
Prelude
The driving force behind the project had always been the thought that architecture need not be ‘brand new’ and ‘big’ but can be the simplestpossible solution for the given requirement. Of course, ‘architecture of happiness’ or ‘happiness through architecture’ lies with the unanimity of the design with the client’s hopes and aspirations.




































Comments