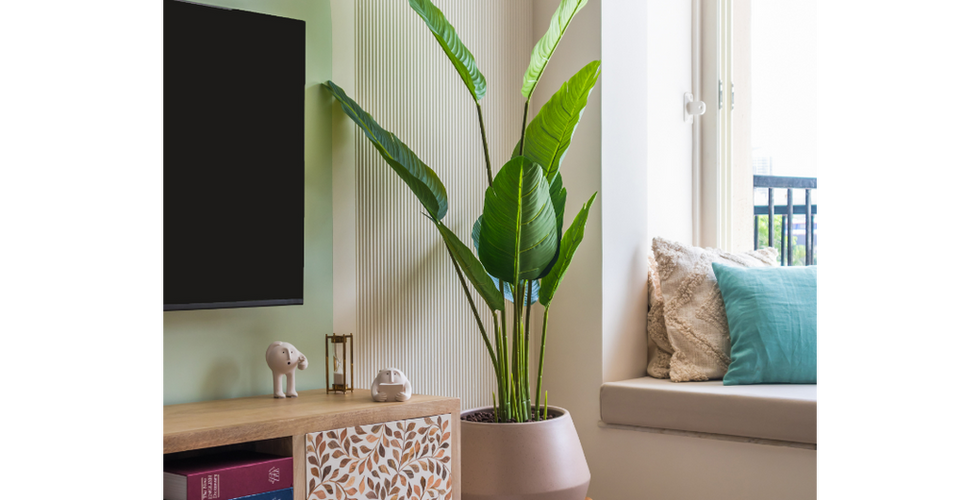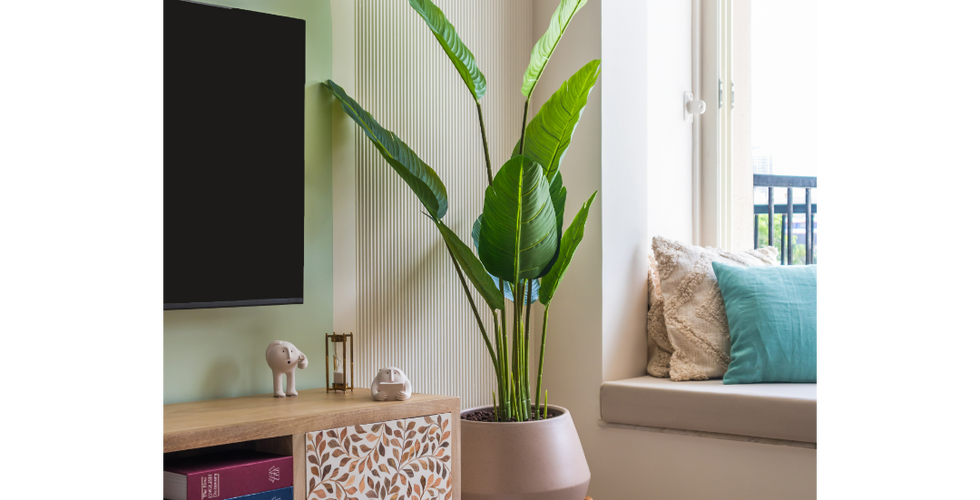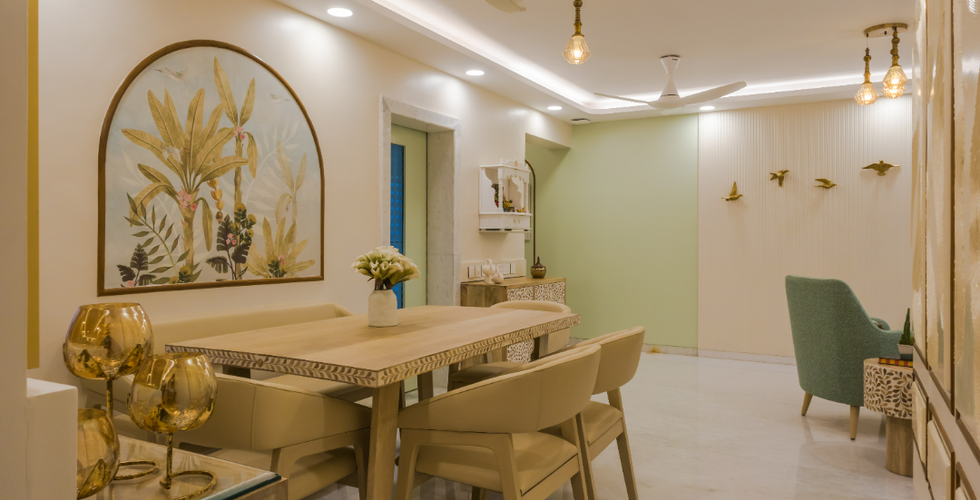The Nest, by The Architecture Sarcasm
- editor4106
- Jun 11, 2022
- 2 min read
The hustle and bustle of the city of Mumbai demands a space which brings tranquility and serenity. The idea of "The nest " revolves around the same principles. This 340 sq.ft living room has been designed using modern classical theme. The entrance is defined by a long passage that leads the way to the living room and dining area, to its left are three classical moldings & on the right is a shoe rack hidden in fluted design. A combination of art prints from local artists & the white flutted palette blends with the Vietnamese white marble used in flooring.
(Click on > to view all the images and double click on the image to enlarge it. This may take some time to load)
( On a side note : India's Best Homes feels excited to share that we have launched an E-Book featuring 40 Luxurious Indian Homes with project cost, concept notes, high-quality photographs, location, area, and layout plans.
If you're looking for home design ideas right now, check it out: Fantastic Forty E-Book )
The white fluted wall with hanging birds is the core element of the house portraying growth and freedom.
Classical elements like the arched molding are used on the walls of the dining area with complimenting mirrors as the feature element. The dining area is emphasised by a coastal themed feather finish kalakarihath wallpaper.
The tv unit has been designed in paint finish using sage green colour with playful claymen characters which sets the overall mood of the house.
The Nest is our first ever project designed with love & affection
Designed By : The Architecture Sarcasm @thearchitecturesarcasm Kunal @kunal423 Nidhi @nidhii.chawla
Photography By : Rohan Patel
Cinematography By : SRP Productions @srp.production
Dinning Wallpaper By : Kalakaari Haath @kalakaarihaath
Artifacts By : Claymen @claymen_
Location : Oberoi Gardens, Kandivali East, Mumbai


































Comments