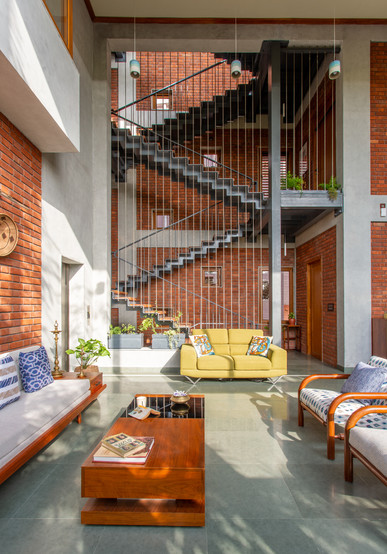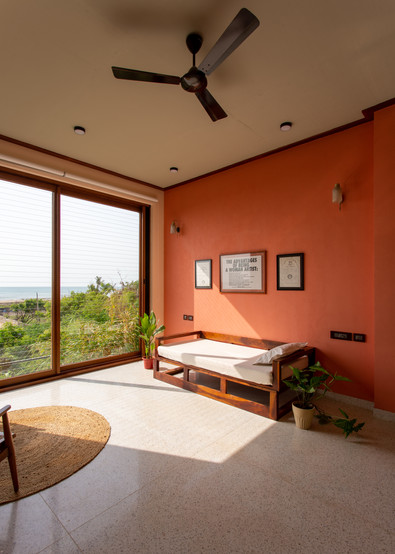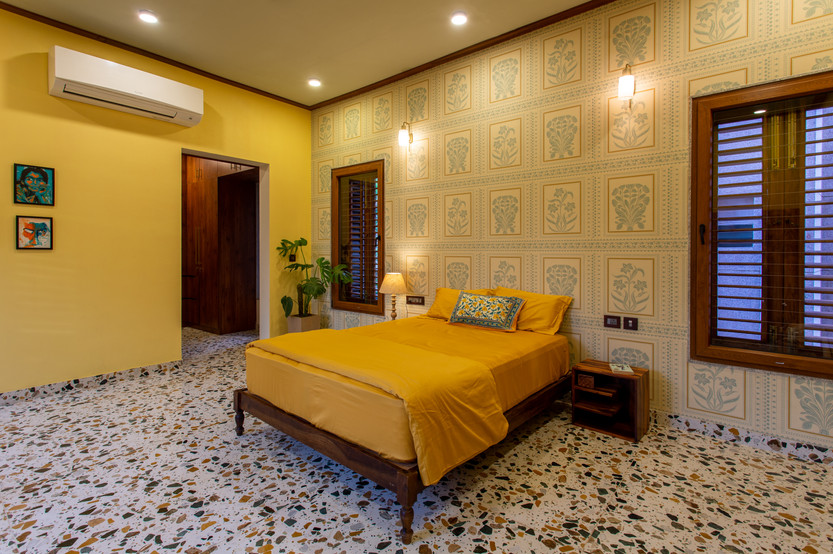The Gully Home in Chennai by ED+ Architecture
- India's Best Homes

- Sep 8, 2022
- 1 min read
The Gully Home is an attempt at reimagining how modern-day family living can exist in a sustainable manner.
The sea facing home draws the name from its elevated, central triple height great room that resembles a traditional vibrant street (Gully) and is envisaged as the place where i most of the happy memories of the users are made and is the core of all activities of the house.
( Click on '>' to view all the images and double click on the image to enlarge it. This may take some time to load )
The staggered floor plates ensure every room within the house looks into the great room enhancing physical and visual connectivity within the home. The Gully Home is a one off project where the architecture completely defines its interiors - with no difference between the interior and exterior materials.
Furthermore, the house focusses on sustainable methodologies like double skinned walls, terracotta pot filler slabs and ventilation methodologies. It is a house that is contextually rooted and responds to all surrounding architectural and climatic requirements thus making it an embodiment of climatic responsive and functional design principles.
Location : Chennai, India
Site Area : 3661 sq.ft
Built Up Area : 6275 sq.ft
Design Team : Ammaar Aziz Chowdry @ammaar.chowdry, Mridula Chowdry @ar.mridula
Photography : BRS Sreenag @sreenag










































































































































Comments