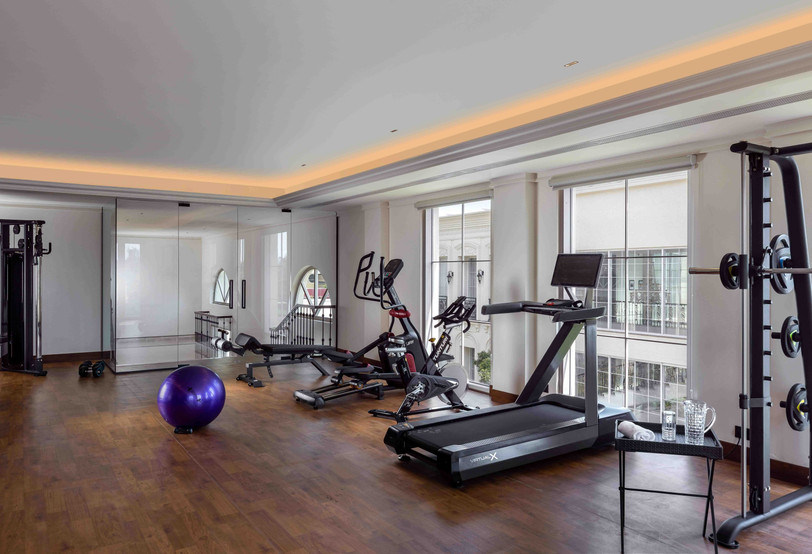The Grand Alabaster By 23DC Architects | Jalandhar, Punjab
- India's Best Homes

- Mar 16, 2022
- 2 min read
Envisioned to define luxury and comfort, this lavish villa, named ‘The Grand Alabaster’ is designed by 23DC Architects.
Situated in Jalandhar, Punjab, the villa concedes a classical character. Upon entering the magnificent marvel, one is welcomed by the orchestrated windows and the stunning central door which are an allegory for the order, balance, and harmony that the classical character emphasizes. The idea behind this colossal architecture was to build a palatial ‘home’.
The grand scale of the villa and the conspicuous play of columns and arches are a paragon of ancient Greek and Roman structures. The symmetrical order of these columns and arches complements the ornamentation of classic details.
The outside stretch of the villa creates a calm focus for the entire building as it is embraced with pacifying natural beauty of landscapes and sceneries. The plantations with their soft canopies offer comforting shade. The sumptuous interiors are Neo-classical. They consist of a stately composition of a double-height formal living area, a grand dining, and deluxe en-suite rooms.
Equipped with luxurious entertainment in profusion the villa also houses a
glamorous indoor pool, sauna and massage room, gym, a large rumpus room, and a lot more lavish spaces. The dazzling combination of an arch door with french windows opens into an enchanting foyer area. The embellished walls together with the ceiling dome accentuated by a crystal-made chandelier create an astounding and elegant ambiance. The villa is dreamily lit with classical chandeliers and wall lamps that complement the classical theme.
The picturesque residence looks quite over the top but at the same time quite minimalist, maintaining a celestial balance of under-arching and over-arching. Similarly, its aesthetic canvas is painted with neutral and vibrant color palettes creating a perfect harmony of simple yet noble. What makes this villa grand is its strategic play with depths and heights which gives it a majestic structure and adds to its grandeur. This palatial home is a power play of classical architecture enhanced by its surroundings. It’s a canvas painted in different ways and forms that comes together to enhance the grace and elegance of this exquisite home.
YEAR OF COMPLETION 2021
LOCATION JALANDHAR, PUNJAB , INDIA
SITE AREA 2.5 acres
BUILT UP AREA20,000 sq.ft
FIRM NAME 23DC ARCHITECTS
PHOTOGRAPHY CREDITS ATUL PRATAP CHAUHAN
One more thing...
India's Best Homes feels excited to share that we have just launched an E-Book featuring 40 Luxurious Indian Homes with project cost, concept notes, high-quality photographs, location, area and layout plans,
If you're looking for home design ideas, check it out: Fantastic Forty E-Book




































































































Comments