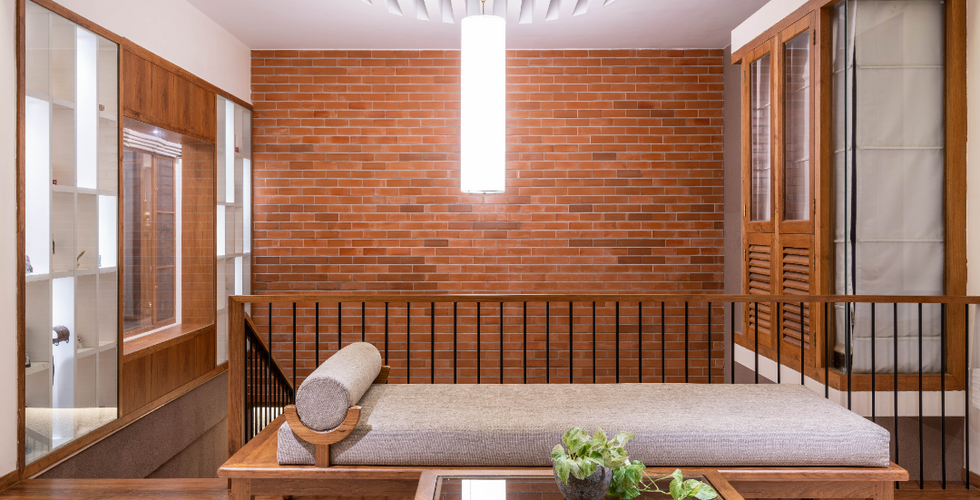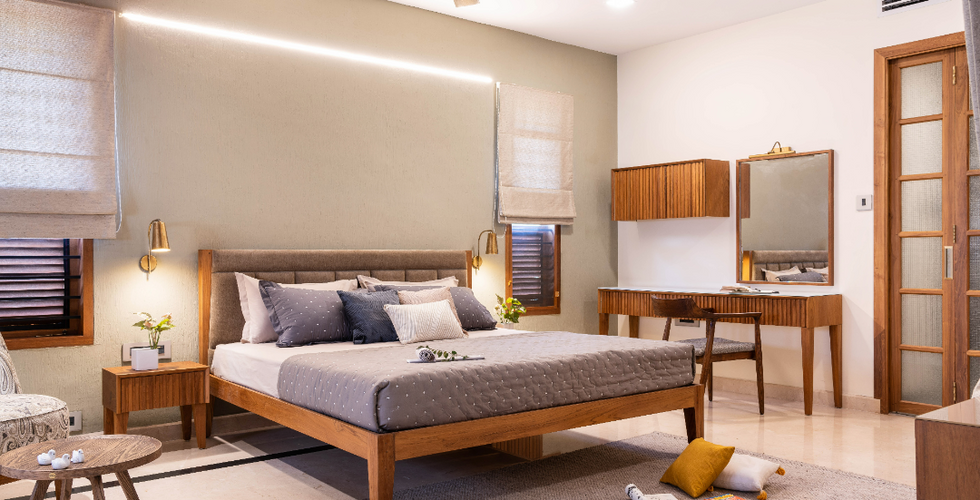Sreeragam | Residence, by Architecture Amalgam
- editor4106
- Jun 6, 2022
- 2 min read
𝗙𝗥𝗢𝗠 𝗗𝗘𝗦𝗜𝗚𝗡 𝗧𝗘𝗔𝗠:
The house where natural contour and tranquility of rural backdrop excogitate the design.
The Residence was designed as a premium retirement home in a Tropical Modernist style. The entire residence was designed and realised using Universal Design Strategies for elderly and wheelchair users. Zoning involved the assortment of spaces into four zones viz. Public zone- car porch, poomugham and courtyards, Semi- public zone- guest bedroom, formal living and kitchen, Semi- private zone- dining, pantry, informal living and patio and Private zone- mother’s bedroom, master bedroom and daughter’s bedroom.
(Click on > to view all the images and double click on the image to enlarge it. This may take some time to load)
( On a side note : India's Best Homes feels excited to share that we have launched an E-Book featuring 40 Luxurious Indian Homes with project cost, concept notes, high-quality photographs, location, area, and layout plans.
If you're looking for home design ideas right now, check it out: Fantastic Forty E-Book )
Design Concept
1. The vertical levels concept - a derivative of Site orientation and Topography. The site was a sloping one with a total contour difference of 6m between the highest and the lowest points. The placement of the residence was thus envisaged at a 3m level difference incorporating a fourth bedroom at the lower level to compliment the natural contour at site.
2. Home within a home concept - a derivative of all independent lifestyle choices integrated into a whole. Non-condescending cordiality in user requirements by assemblage and adherence of spontaneous activity prerequisites and privacy conditions led to designing the entire home as a symbiosis between three independent zones of user experiences
3. The courtyard concept - an accent and gradation into the regal beauty of nature. The entire residence was designed as sequence of these visually integrated spaces connected through ‘natural light zones’ transitioning from one solid space to a void space, thereby establishing a balance between the figure and ground.
𝗣𝗥𝗢𝗝𝗘𝗖𝗧 𝗗𝗘𝗧𝗔𝗜𝗟𝗦: • Name: Sreeragam • Location: Ananthapuram, Thrissur • Plot Area: 1 Acre • Built-up Area: 5380 Sqft. • Completion Year: Dec 2019 • Cost : 2.1 Cr
𝗗𝗘𝗦𝗜𝗚𝗡𝗘𝗥 𝗗𝗘𝗧𝗔𝗜𝗟𝗦: • Name: Architecture Amalgam [@architecture_amalgam] • Based In: Thrissur • Principal Architect/Designer: Jack Chandy Francis [@jackchandyfrancis] • Design Team: Jack, Anna, Rahmath, Aleena, Steffy, Ria
𝗣𝗛𝗢𝗧𝗢 𝗖𝗥𝗘𝗗𝗜𝗧𝗦: Photographer: Turtle arts Photography [@turtlearts_photography]
Lighting : Airdale , Wellamps
Sanitary ware : Vitra, Jaguar, Kohler
Paint : Asian paints




































Comments