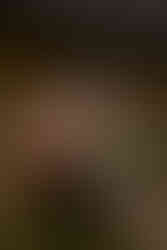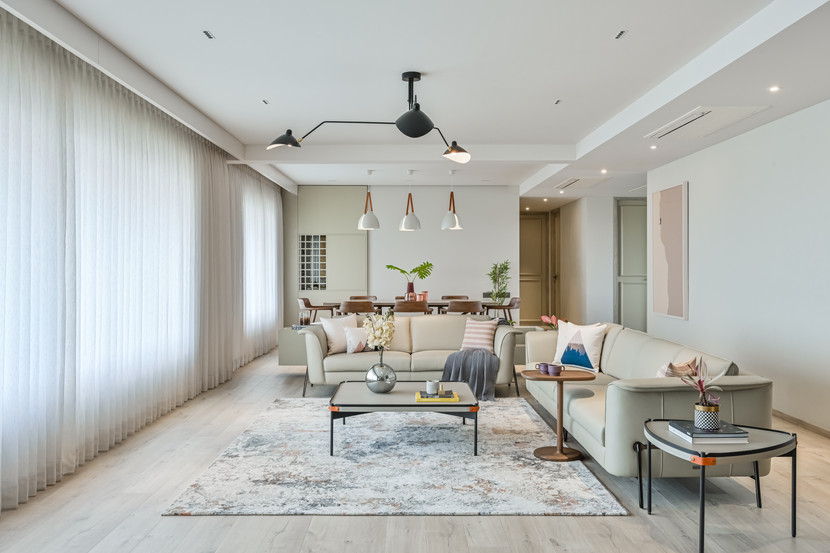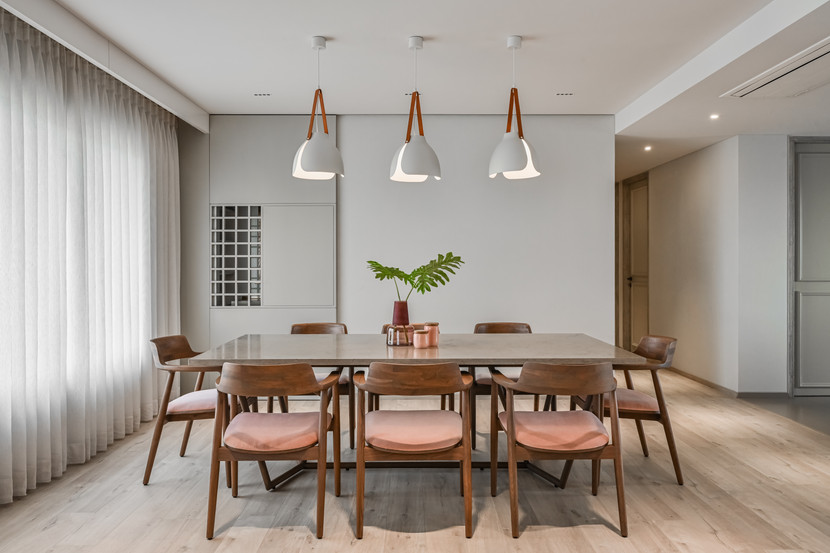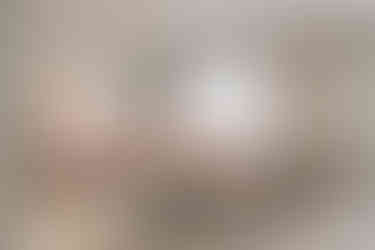Sham House By Sharan Interior Design | Surat, Gujarat
- India's Best Homes

- Mar 19, 2022
- 3 min read
Hailing from a rich textile background, the client had a keen interest to have their home designed in a solid pastel color palette.
Having ample space for a three-membered family, they chose to keep the circulation quite open and minimal, adding a few elements into it as the space demanded.
( Click on " > " to view all the images and double click the images to enlarge them )
Instead of following the trend of creating vertical partitions between public and private areas in the living space, they let the furniture do the task – rendering minimum obstructions to any user. The subtle separation between the formal and informal living areas created that distinguishing element.
The magnanimous flat sprawls over a carpet area of about 3815 sq. ft. and is located in a rather developing part of Surat city in Gujarat. It enjoys a premium view of the timidly flowing river Tapi, nested amidst many bungalow colonies in the vicinity.
The governing theme of this space is of pastel-shaded minimalist elegance, with a hint of texture. We have orchestrated a delicate balance between pastel and neutral tones of color; wherein shades of pink, grey, green and blue are interplayed in different parts of the home. We have constituted the entire project with a basic material palette consisting of wood, defined by the smooth flooring and the furniture that had an unusual simplicity attached to it.
Being from the Jain community, the clients’ lifestyle hinted towards a simple ambiance, with a strong emphasis on relieving the space of any heavy furniture that highlighted itself. The lights were also chosen such that they remain silent; accomplishing their task without attracting too much attention towards themselves. You will find evidence of this quiet symphony where the area is well lit, however, it is difficult to judge whether the lights are in fact ON or not.
This silence is beautifully balanced by the cheerful jubilation experienced in the party room, which is adorned with brick walls on two sides and a brilliant source of indirect light that floods the entire room with the intended vibe.
Right on the threshold, you are welcomed by a majestic main door that opens into a breather-cum-foyer area. The cozy foyer opens up into a vast living area, divided spatially into private and public sections by a low-height console. What takes your breath away is the view from the expansive window that faces you as you enter the living space.
Standing here, you are led toward the dining area and kitchen to the right, followed by the powder room and the multipurpose area. The bedrooms are towards your left. The multipurpose area is divided into two sections – the home theatre and the party lounge.
The custom-made furniture provides a calm demeanor to this space, while the glare-free lighting lifts it soothingly. It is difficult to make out sometimes when the lights are switched ON, which aptly enhances their silent character in this drama of light and shadow played over a premium birch floor.
Designed by (Firm Name): Sharan Architecture + Design
Project Type: Apartment Interior
Project Name: Sham House
Location: Surat, Gujarat.
Year Built:2021
Duration of project:6 Months
Project Size: 3815 sq.ft
Principal Architect(s) : Vipul Sukhadia, Kruti Sukhadia
Photograph Courtesy: Nilkanth Bharucha
One more thing...
India's Best Homes feels excited to share that we have just launched an E-Book featuring 40 Luxurious Indian Homes with project cost, concept notes, high-quality photographs, location, area, and layout plans,
If you're looking for home design ideas, check it out: Fantastic Forty E-Book


















































Comments