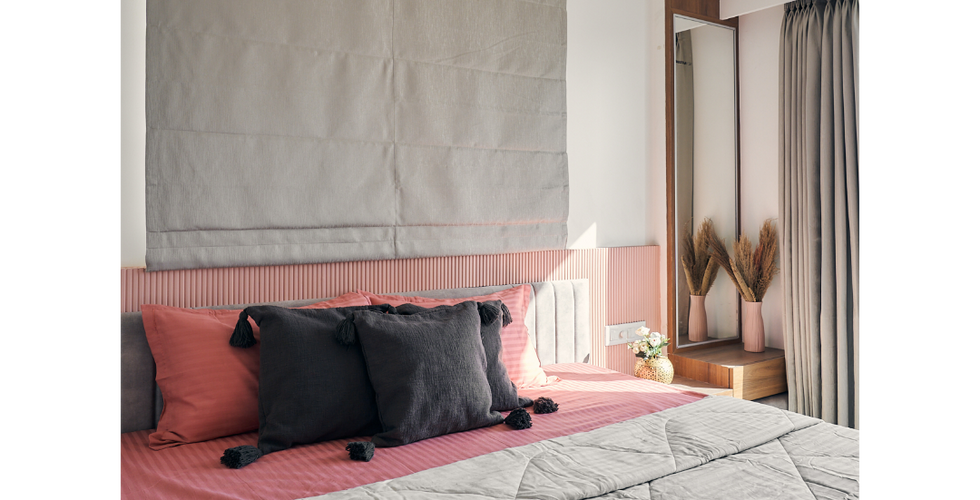Residential Project, by Shape My Space
- editor4106
- May 30, 2022
- 1 min read
"Our client wanted us to create a space that was rather contemporary. The greater challenge here was to coordinate with our client who were based in Newzealand from start to end of the project and had a specific budget to work upon. To make it look homely and elegant, we chose neutral colors for the wall and furniture material and added some pop of color with the furnishing of sofa and dining chairs. Keeping the modern approach in mind, we used Italian stone for the center table and the dining.
(Click on > to view all the images and double click on the image to enlarge it. This may take some time to load)
( On a side note : India's Best Homes feels excited to share that we have launched an E-Book featuring 40 Luxurious Indian Homes with project cost, concept notes, high-quality photographs, location, area, and layout plans.
If you're looking for home design ideas right now, check it out: Fantastic Forty E-Book )
We also experimented with different laminates for the bedrooms keeping client’s budget in mind. The satisfaction of completing the site well within the budget that too by just coordinating with the client over video calls definitely brought a sense of accomplishment."
Location: Vadodara, Gujarat
Design Firm: Shape My Space (@shapemyspace_bykopal)
Principal Designer: Kopal Trivedi (@kopal_trivedi)
Design team: Kopal Trivedi, Aesha Shah, Devanshi Sanghavi
Client Name: Mr. And Mrs. Mehul Parmar
Project Completion Year: January 2022
Photography: Darshan Dave (@architecture.photographer)


























Comments