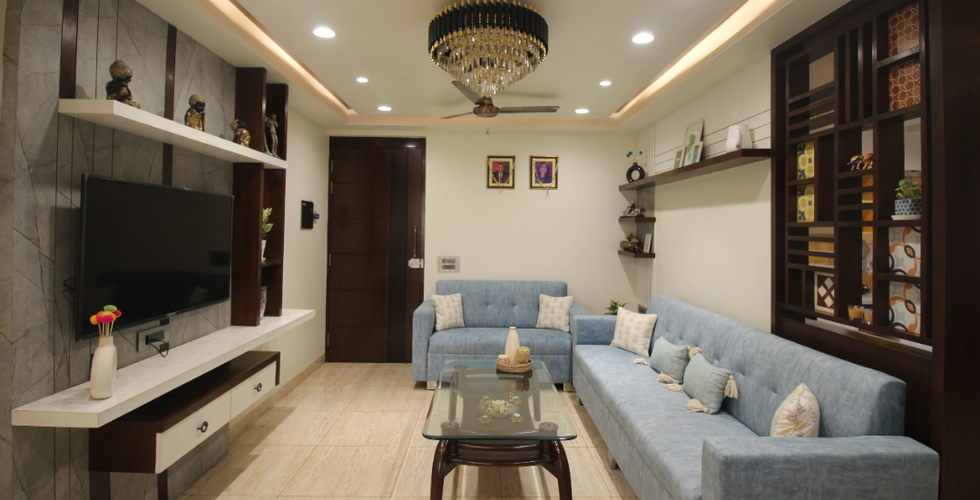Residence Interiors, Skardi Greens, by Studio InVoid
- editor4106
- Jun 7, 2022
- 1 min read
The idea behind designing this 1500 sq. ft. apartment space was to offer our clients contemporary living wrapped in warm textured minimalistic interiors.
(Click on > to view all the images and double click on the image to enlarge it. This may take some time to load)
( On a side note : India's Best Homes feels excited to share that we have launched an E-Book featuring 40 Luxurious Indian Homes with project cost, concept notes, high-quality photographs, location, area, and layout plans.
If you're looking for home design ideas right now, check it out: Fantastic Forty E-Book )
All walls in the house were in concrete so one thing was clear, nothing could be moved around to alter the room spaces. So, we had to play within the fixed wall outlines.
The color scheme of the living area was kept in tones of grey and wood with colorful highlights achieved through furniture and tile inserts.
A transparent wooden screen physically divides the living and kitchen space but lends an overall visual spaciousness to entire common space. This partition which the morocco tile inserts holds a special place for us, in this project as it adds a hint of tradition in the otherwise contemporary theme. The colours and patterns of these assorted tiles adds playfulness to the entire space. That is what defines the character of this house. Similarly, the yellow subway tiles gives an added appeal to the kitchen area.
The bedrooms were designed minimally with soft color tones.
Location: Golf Link, Ghaziabad
Design Firm: Studio InVoid
Principal Architects:
Khushboo Qadri (khushbooqadri) and
Aman Kansal (aman.kansal.90)
Design Team - Khushboo Qadri and Aman Kansal
Photography credits: Aman Kansal
.


























Comments