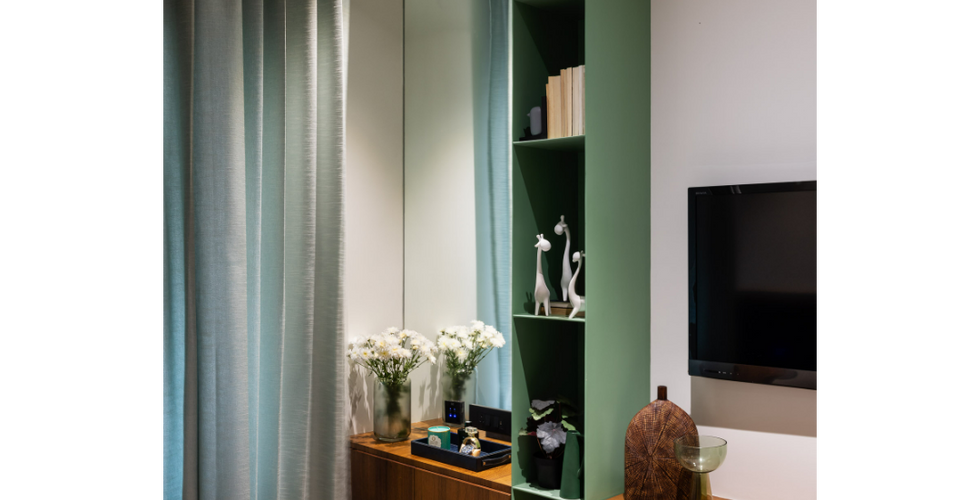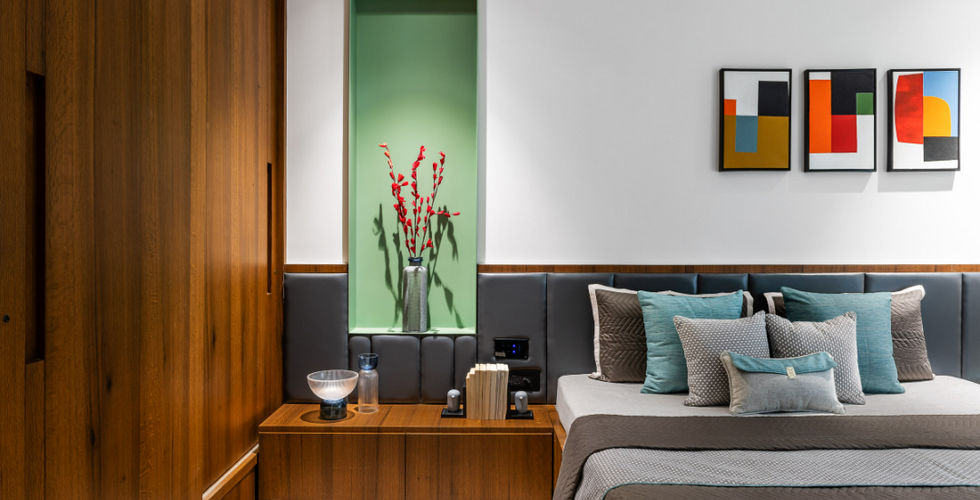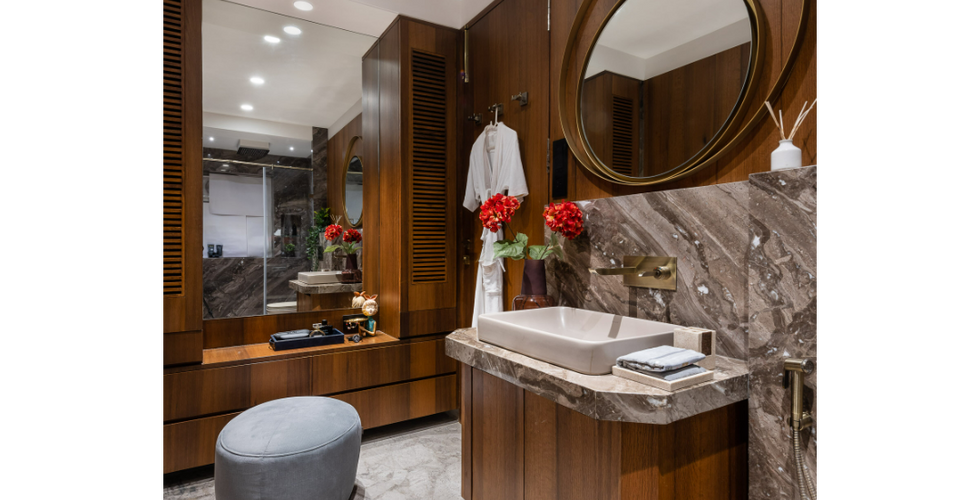Neoteric House, by N.Z. Associates
- editor4106
- Jun 3, 2022
- 1 min read
Nest to a young Doctor couple, who wanted a home that was warm but equal parts functional and modern. Having lived in a bungalow earlier, size & open spaces was extremely important to them.The idea here was to infuse modern design sense into the house, while making it look expansive. Bold colors, intricately designed furniture, marble clad walls with brass inlays have been carefully placed to bring out the modern taste of the owners.
(Click on > to view all the images and double click on the image to enlarge it. This may take some time to load)
( On a side note : India's Best Homes feels excited to share that we have launched an E-Book featuring 40 Luxurious Indian Homes with project cost, concept notes, high-quality photographs, location, area, and layout plans.
If you're looking for home design ideas right now, check it out: Fantastic Forty E-Book )
Project Name: Neoteric House.
Project Size: 2800 sqft (Apartment)
Location: Ramdaspeth Nagpur
Designing Team: Yash & Parth Jhawar (N.Z. Associates)
Instagram Profile: @nzassociates
Picture Credits: PHX India @phxindia
Styling Credits: Stylefix India @stylefix.india






































Comments