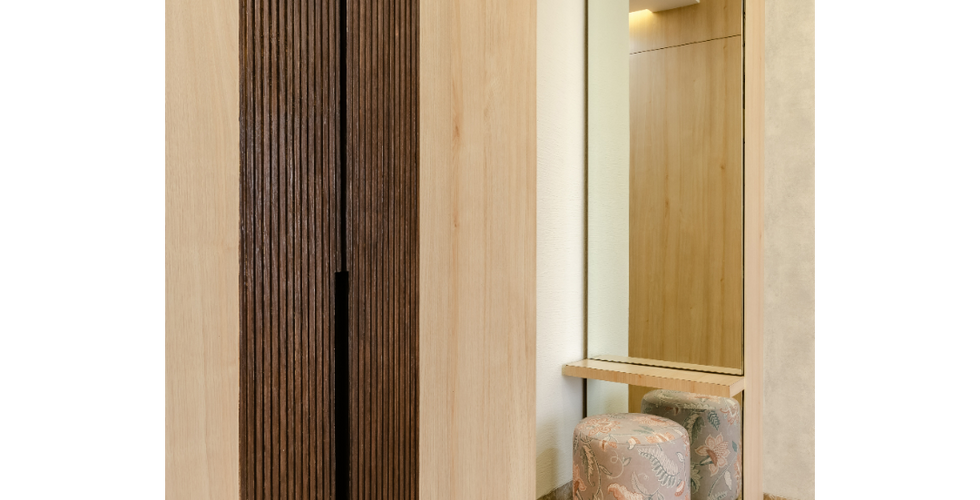Madhwani's house by Kritnam Atelier | Surat, Gujarat, India
- editor4106
- Jul 6, 2022
- 3 min read
'The Luxury Canvas'
A smooth yet simple apartment soaked into the depths of neutrals and luxurious nodes strikes the right balance between airy and capacious, functional and minimalism.
(Click on > to view all the images and double click on the image to enlarge it. This may take some time to load)
( On a side note : India's Best Homes feels excited to share that we have launched an E-Book featuring 40 Luxurious Indian Homes with project cost, concept notes, high-quality photographs, location, area, and layout plans.
If you're looking for home design ideas right now, check it out: Fantastic Forty E-Book )
The home models a warm base palette enlivened with colour harmony and patterns extracted from nature. The 12, 00 sq.ft home in Surat, Gujarat emphasises the nuances of sophistication as a reflection of the clients ideology. Projecting regal and high attention to details, this house is crafted by Interior Designer Maher Desai, Principal Designer at Kritnam Atelier.
Basked in gracious earthen tones and juxtaposed with tertiary chromes, the home celebrates the warmth of walnut, woods and hints of brass. A grooved wooden entrance door, finely shaded and framed transits into the formal living room. An alcove at the entrance welcomes one with absorbed details on the furniture, where in the detailed patterns unfold into functionality. Curated with minimal geometry, a blend of grooves and grains with the subtle tones, imbibe the serenity of the living space.
The living room echoes of royal ambience, showcasing defined furniture with clean fabrics and punch of cool colours amplified by lustrous brass. Wall running parallel to the entrance exhibits a soft toned textured wallpaper underlining the palette. The clean ceiling design with eclectic light draws the gaze in the room, and gently mollifies with the large over viewing that trickles towards an outdoor seating. Meticulously balanced with the richness of marble flooring the living room sings into the oasis of bold blue and mint green textiles.
A rapturing play of walnut veneers and marble tiles defines the crisply designed backdrop for the television unit. The living room is briskly segregated from the dining with a wooden frame see through mid-partition allowing fluidity and expressing the vocabulary of open layout. The tall brass outlined wooden partition houses a cabinet unit towards the dining spotlighting the patterned veneer.
A classy six- seater dining table in back painted glass is paired with wooden chairs upholstered in cream fabric and accentuated with brass décor. Adjacent grid glass wall multiplies the expanse of the space ingeniously. Adding to the lexis of minimalism the combined light and fan design is incorporated in a way to highlight the elements, surfaces and art.
The master bedroom is swathed in the clay shades of furnishings, a space where one can unwind from rustic to refine. The vibrancy and freshness of the space is accelerated by the deep green velvet finished headboard and interplayed textures of the bed furnishings. The classic ash wood wall compliments the homogenous chromes in the room. Tying the space together is the white washed ceiling design along with the corner statement hanging light. Exclusivity is translated through striking textured surfaces, and a well muted colour code. The grooved wardrobes dipped into the browns completes the exquisite bedroom design composition.
A fresh and sophisticated home coupled along earthen shades, unlocks an apartment breathing fresh breeze and soaked in daylight. This interesting alliance of contemporary ideas resting on a single floor plate of minimal incorporation defines an eternal design execution. This luxurious canvas features a clear vision of spotless craftsmanship and opulence thoroughly with all the elements blending together, calm and composed.
Location - Surat ,Gujarat ,India
Firm name-Kritnam Atelier
Instagram id-https://www.instagram.com/kritnam_atelier/
Content writer-Binoli Zaveri
Instagram id-https://www.instagram.com/binolizaveri/
Photography credits- Pratikruti_ar_photogrpahy
Project cost -confidential by client
List of products and material and brand used- 1.art decor by Kassel decor, surat 2.White ash and rose wood veneer 3. Sofa- Altavista living , Surat
Lightings- Sunshine light ,Surat
Brass strips- Abhinandan Metal ,Surat
Calligraphy name plate -Maher Desai_Krtnam Atelier
Instagram id-https://www.instagram.com/kritnam_atelier/
Name Plate execution- Abhivyakti design ,Surat
Instagram id-https://www.instagram.com/abhivyakti.design/
Paint- Matt finish
Hardware- Hafele india
Sanitary ware- Grohe.




























Comments