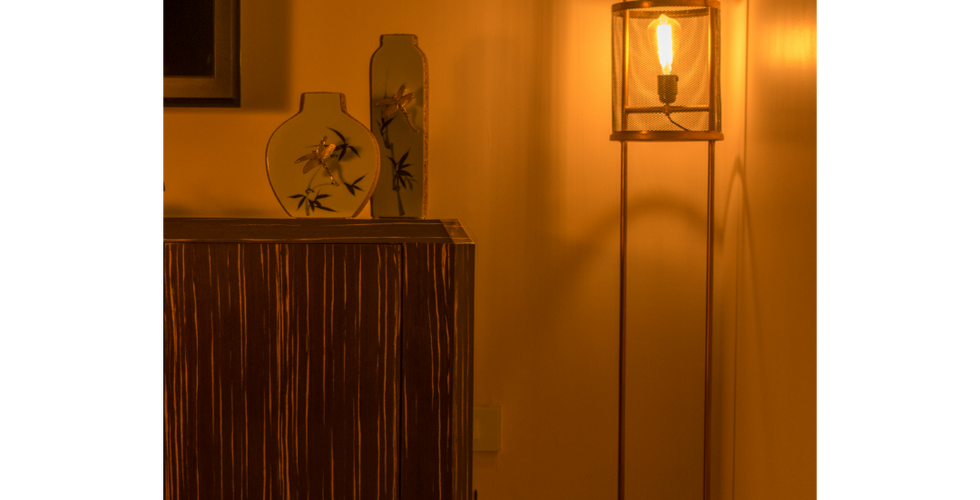HOUSE 29 by Unplug Design Studio
- editor4106
- Jun 3, 2022
- 1 min read
A duplex residence with a 3d side corner opens up from the South face allowing for plenty of natural light to pierce through the vast openings on its front face. With modern minimalistic interiors, the spaces have been designed to maximize the open plan area only shutting down the bedrooms and attached toilets for privacy.
(Click on > to view all the images and double click on the image to enlarge it. This may take some time to load)
( On a side note : India's Best Homes feels excited to share that we have launched an E-Book featuring 40 Luxurious Indian Homes with project cost, concept notes, high-quality photographs, location, area, and layout plans.
If you're looking for home design ideas right now, check it out: Fantastic Forty E-Book )
Beautiful finishes of browns in doors, windows, wardrobes, and some furniture hold together the otherwise open interiors of whites and beiges in walls, ceilings and floorings. Vibrant colors used in furnishings and decors along with natural greens provide for a refreshing ease to the eye.
Location: Gujranwala Town, Delhi
Site Area : 242 square yards
Built up area : 6210 square feet
Project cost : 2.25 cr
Firm name : Unplug Design Studio @unplugdesignstudio
Photography credits : Harris George Stephen @harris.g.s








































Comments