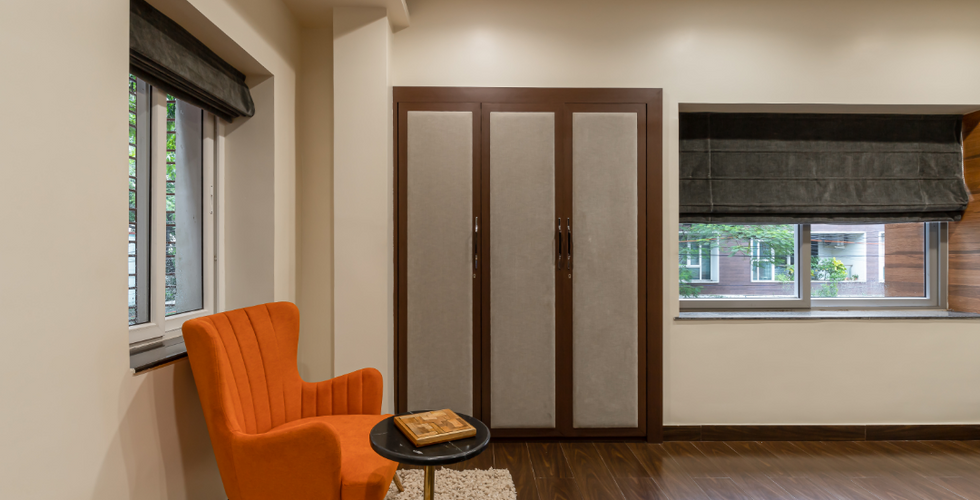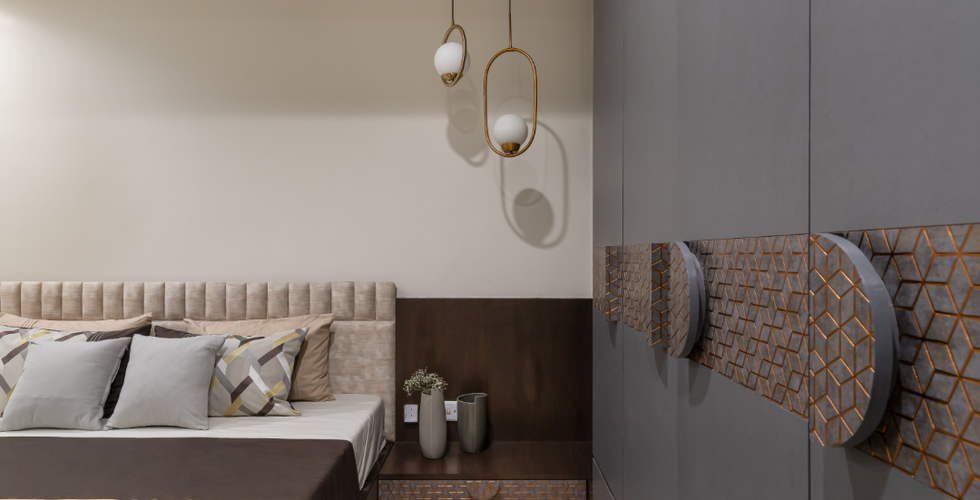Holiday Home by GREYSCALE STUDIO | Kolkata
- editor4106
- Jul 5, 2022
- 1 min read
This 2-floor holiday home in Kolkata, spread over 3500 sqft, was designed to cater to every age group in the family from 6-60 yrs of age!
(Click on > to view all the images and double click on the image to enlarge it. This may take some time to load)
( On a side note : India's Best Homes feels excited to share that we have launched an E-Book featuring 40 Luxurious Indian Homes with project cost, concept notes, high-quality photographs, location, area, and layout plans.
If you're looking for home design ideas right now, check it out: Fantastic Forty E-Book )
It has a lower residential floor with guest rooms and an upper recreational floor with a gaming area and a lounge. The residential floor is subtle & classy with a material palette of Italian marble, padding and veneers with hints of gold. Cosy & comfortable, uncluttered & minimal in design. This floor also features cleverly used wooden rafters to create mood lighting and to conceal the door to the powder room which was oddly placed to begin with.
The recreational floor has a diametrically opposite vibe – luxurious with a fun and quirky blend. We contrasted the simple cement floor & brick textured walls with prints and patterns in the kitchens & powder rooms accented with bold uses of colours in the furniture.
Both floors have customised artwork on the walls. Not to miss, are the commissioned hand-painted wall plates symbolic of the family’s business.
LOCATION - KOLKATA, WB
PROJECT AREA – 3500 SQFT
FIRM NAME - GREYSCALE STUDIO @greyscale_studio
PRINCIPAL DESIGNER - RISHIKA GUPTA @rishika85
PHOTOGRAPHY CREDITS – depictions by Prachi Khasgiwala @prachikhasgiwala














































Comments