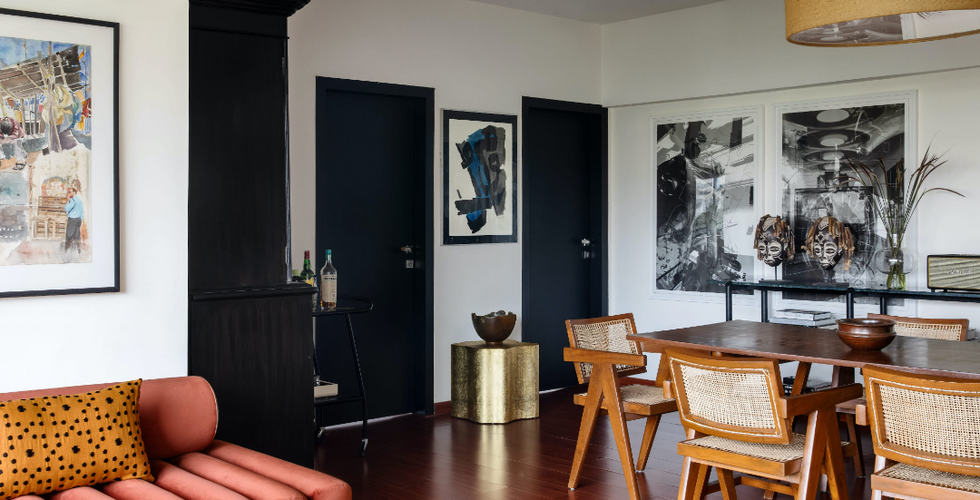EVEREST, by Studio Wodehouse (By Shonali Mahajan - It's her own home project)
- editor4106
- May 19, 2022
- 4 min read
When my fiance Rustom and I were looking at rental homes, literally a few days after we recovered from Covid in October 2020, we must have seen about 20-odd apartments between Cuffe Parade to Mahalaxmi
In terms of building amenities, we knew quite clearly what we wanted, but being an Interior Designer I also knew that we wanted a lot of natural light, big windows, a simple but unobtrusive and easy shell to work with and embellish with loose items. I knew from the get go that I didn't want to spend any money or time on doing any fixed work to the house that we couldn't take away with us when we moved out, as we were only looking at this apartment for 2 years or so.
(Click on > to view all the images and double click on the image to enlarge it. This may take some time to load)
( On a side note : India's Best Homes feels excited to share that we have launched an E-Book featuring 40 Luxurious Indian Homes with project cost, concept notes, high-quality photographs, location, area, and layout plans.
If you're looking for home design ideas right now, check it out: Fantastic Forty E-Book )
We found a wonderful 2 bedroom in Everest Apartments, a beautiful gem of a building tucked away in a quiet leafy lane off Mount Pleasant Road with big windows overlooking a green carpet of trees and an abundance of sunlight. I recognised immediately that barring tiny bathrooms, this apartment had the ingredients for us to move in immediately after a paint job. It was a simple white walled shell, with cherry wooden flooring across the entire house, a small but simple kitchen, staff room + bathroom with 2 nicely sized en suite bathrooms with inoffensive tiles.
Very quickly, I organised the teams to jump in and repair anything that needed a face lift. We made only cosmetic changes like covering the ugly laminated doors with a matt black 3mm film (my favourite hack) instead of spending money and time on re-laminated / polishing or changing them. This film can be peeled off before we leave!
We added pelmets on the windows for curtains, I was adamant that I wanted full length curtains - sheers specifically on black rods to add height and filter the light to make it softer. Since the rooms weren't extremely large, I didn't want to layer the windows with heavy drapes, so we kept it simple with a black out roller blind which we drop down at night and soft white linen sheer curtains.
in the living room - we had two oddly sized small windows on either side of the main window, Which i covered up with mock drapes. I knew I wanted to only use the Frey Dijon print from Iqrup & Ritz. We added an extra overhead cabinet for storage in the kitchen as it lacked storage space, and reconfigured the staff room with a loose pull out storage bed and a washing / drying area. It all happened very quickly and seamlessly.
Now for the aesthetic inspiration and direction - while studio wodehouse creates bespoke designs for each client, Shonali Mahajan has a very clear aesthetic preference. I love anything Tribal, black and white, bold, abstract, mid century and graphic. I wanted my home to be a place that I can come and relax in after a long day or a week at site, a place that reflected every aspect of my personality.
Most of the Parsi style furniture and the white glass lights we have was either inherited from Rustom's grandfather who had a beautiful home in Pune, and repurposed. Or bought earlier for a different space and re-used or gifted to us for our wedding (after my approval of course). We had collected some money from our wedding and purchased the filler items, but in general this house has been designed extremely sustainably with only upcycled furniture, or locally sourced products.
I love oversized and dramatic modern art - so my lovely mother in law Maxie Cooper who is also an artist opened up her collection and studio to us - it is a lot of her art that is plastered on our walls (some of it is even for sale)
It took us about 6 months to complete the space, bit by bit, picking up pieces as we went along and had some more money. Here is our shopping list
Living Room
- Textured white upholstery fabric on sofa from The Pure Concept Home
- Jute rug from Ikea
- Bone Inlay coffee table from the house of things
- Beaten metal side table from the house of things
- Curtain fabric in living area from Iqrup & ritz
- Floor lamp from terra trading
- Marble side table from Studio Wodehouse
- Dining table & chairs from Studio Wodehouse
- Rust daybed from Studio Wodehouse
- Dining table hanging light from some guy in Lohar Chawl bought years ago
- Dining console from SAR Furniture Studio
- Cushions from The pure concept , Calico Guild, Heirloom Naga, No-mad, AA Living
- Clay heads from the Clay men
- Bar trolley is a re-make of a mid century piece by Mahendra Doshi
- Cane chairs in living room from the Pure Concept home
- all wall lights were repurposed shades
- all old parsi furniture from Rustom's grandpa
Guest bedroom
- Bed, bed side tables & headboard and desk in Guest bedroom from Josmo Studio
- Rug from Jaipur Rugs
- Ladder storage from Ikea
- Lamp from Blue loft
Master bedroom
- Bed & bedside tables by studio wodehouse
- Art deco cane chair is from Rustom's grandpa
- floor lamp repurposed old shades by Terra Trading
- Table lamp from terra trading
































Comments