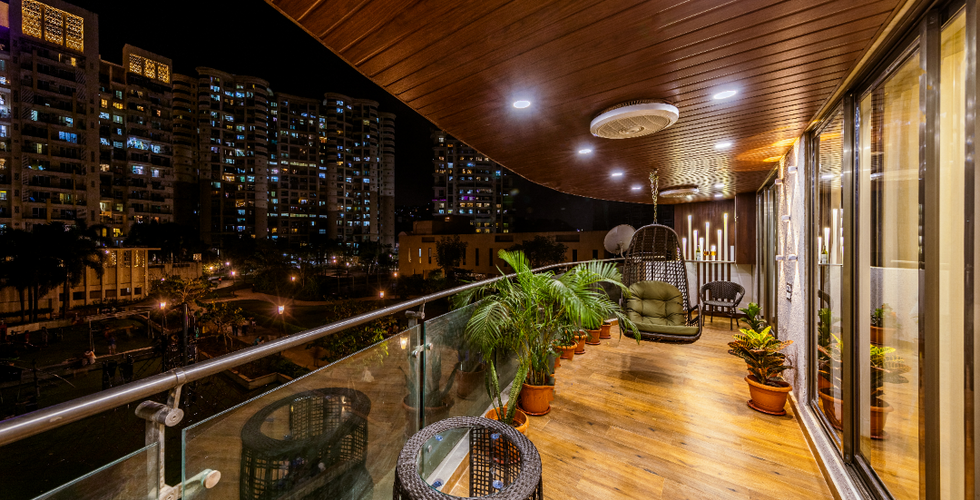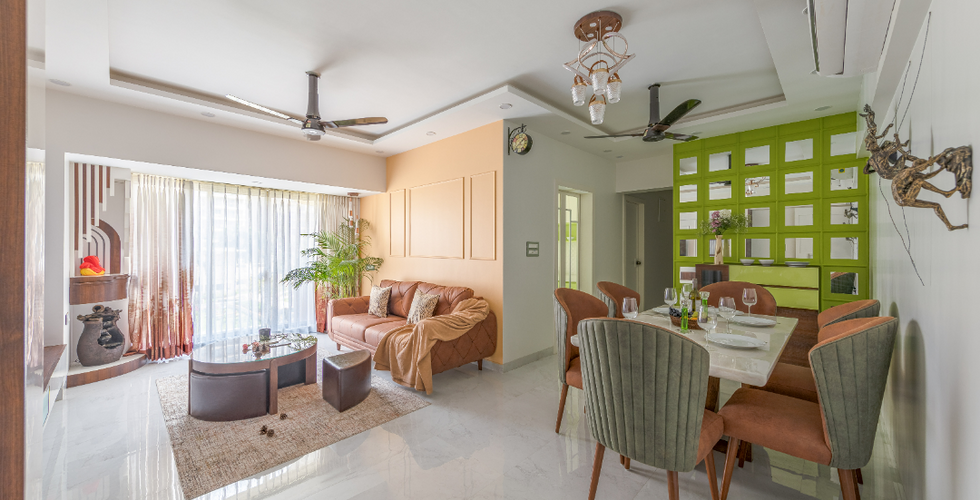Cozy Colorful Casa , Chandivali, Andheri, Mumbai - by The Design Plexus, Mumbai
- editor4106
- Apr 22, 2022
- 1 min read
The client wanted a highly functional house with simple yet sophisticated design solution while taking care of the Vastu. As a Three generational but Small family of five, the home needed to be designed to suite their needs and likings from functionality to colors and textures.
(Click on > to view all the images and double click on the image to enlarge it. This may take some time to load)
( On a side note : India's Best Homes feels excited to share that we have launched an E-Book featuring 40 Luxurious Indian Homes with project cost, concept notes, high-quality photographs, location, area, and layout plans.
If you're looking for home design ideas right now, check it out: Fantastic Forty E-Book )
Fueled by functionality each and every aspect of the design is carefully detailed for the present and future needs of the client. Contemplating care for three generations, A transitional Style of interior theme was carefully developed creating subtle play between wall moldings, colors and textures.
Entire apartment is seen as a blank White canvas & each space is looked as an experience to dwell and hence is cautiously poured with shades of neutral colors defining specific kind of activities for that space. Since the Floor-Floor Height of the apartment was only 9ft, it was considered to accentuate the vertical lines to create a sense of height for each space.
CARPET AREA- 1250 SQFT (Residential Apartment)
ARCHITECTS & DESIGNERS- @thedesignplexus.architects
Ar. Arzu Jaria
Ar. Mandar Kamble
PHOTOGRAPHY - @studio_varadanvekar


























Comments