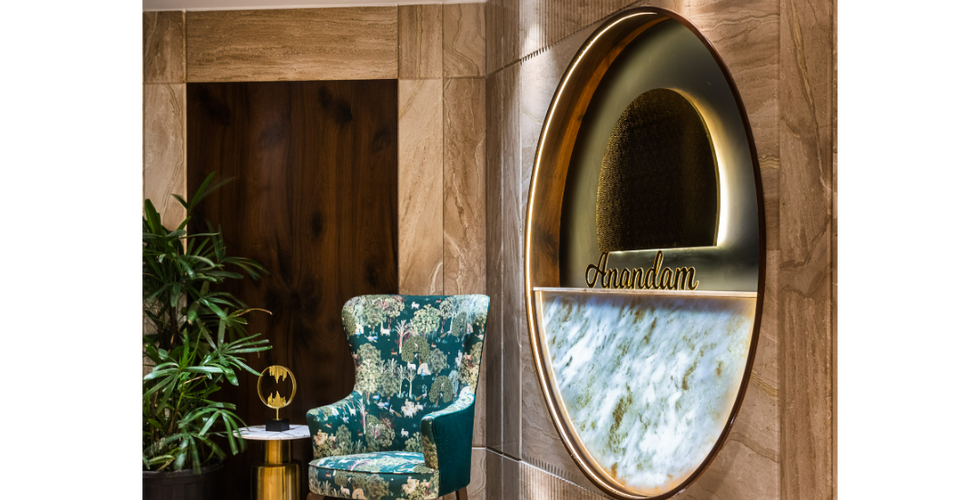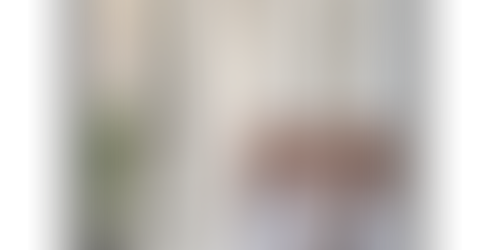Anadam by Raise Atelier | Navi Mumbai
- editor4106
- Jun 23, 2022
- 4 min read
Exhibiting an inviting, exquisite taste is this 2,300 sq ft high rise apartment in the suburb of Navi Mumbai. Designed by Boddhayan & John Co-Founder and Partner, Raise Atelier, the home models tones of luxury and comfort.
(Click on > to view all the images and double click on the image to enlarge it. This may take some time to load)
( On a side note : India's Best Homes feels excited to share that we have launched an E-Book featuring 40 Luxurious Indian Homes with project cost, concept notes, high-quality photographs, location, area, and layout plans.
If you're looking for home design ideas right now, check it out: Fantastic Forty E-Book )
The duo crafts spaces with comfort, calmness and functionality at the core. If a space doesn’t ensure comfort and functionality and doesn’t suit your lifestyle, however beautiful it is, then it has no meaning.
The spatial planning was revised and reworked. Dialling up style, juxtaposing textures harmoniously and letting the superior materials do all the talking. Fashioned for a family of five, the Mumbai home meticulously mirrors the personalities of its residents. Adorned with an opulent assortment of tints and textiles, the transformed 4 BHK home fits felicitously in the lines of modern luxury. The brief demanded the home to weave together two contrasting visions of the clients. One desired modern elegance and the other sought traditional design traits seeped in a rich concoction of materials, clean textures, sober colours and the marvellous sea view peeking out from the outside.
“The entire house is very inspirational. It’s a perfect portrayal of modern luxury. Curated to reflect panache and stylish lux the space has a stunning expanse. Luxury is no more about thrusting all ornate elements into a room, but it’s about getting to the crux of the needs and requirements of the end-user and curating spaces that epitomize their very own spirit of luxury” Each ingredient of the house is tailored to form a part of a larger story that is the reflection of the aspirations, interests and lifestyle of its inhabitants.
With the philosophy that the first impression is the cardinal impression, Raise Atelier strikes with a chosen colour palette of Greys, Browns, white and gold. Setting the visual tone for the rest of the home, the lift lobby creates an ideal equilibrium between pomp and present, coated in a blend of brown Beige & Gold. Modelled metal, Marble and veneer as creative cues in a distinct rustic element to the Beige flooring of the lobby. The spatial planning was reworked. The awe-worthy entrance was designed keeping in mind the influx of guests and social gatherings. The forest Green print lounge sofa in front of Intricate hammered Metal rising sun and Onyx depicts the water element rises Anadam, The joyful house leads you towards the brimming textures and beautiful sea view gives you that true feel of the house.
The home doesn’t see a dominating use of artificial lights. Hence, a few minimal statement pendant lights and chandeliers adorn the spaces. Thanks to the massive windows, an abundance of natural light and views of the landscape outside, merge into the interiors of the bedroom and the rest of the home.
Public and private spaces do not mingle in the home. All the bedrooms are concealed behind a buffer of sound-insulated glass to avoid disturbance. The wooden and veneer panelled ceiling intrigues as the space gradually opens up to the living room.
Bedrooms
Moving on to the section of the home where leisure finds its truest meaning—each of the bedrooms reveals a sensuous but sophisticated theme, playing with a serene palette of white, grey, beige and dark
. The feet find aesthetic in the room’s deep wood finish flooring, while the eyes gaze at the heirloom accent wall mirror and the heirloom chair that delineates a corner nook for reading and seating.
Each space has been structured in a manner that the interiors at times outweigh the beauty that lies outside brown
All bedrooms in the home are bespoke as per the character and conditions of each family member. Foremost, the grandparent’s bedroom was resolutely planned to express a classic and comfortable ambience to best suit the eldest members of the family.
Executed in an elegant and functional fashion, the guest bedrooms emanate a comfortable and cosy setting, ensuring that all boarders and lodgers feel right at home in the space.
The younger members of the family had to shift leaving behind their friends to a new place. The parents had to ensure their wish list is full and beyond their expectations.
The clients would spend hours thinking about the space, they wanted to provide the kids with the best environment that widens their imaginative powers and inspires.
Raise Atelier planned the kid’s room to create a fun activity area to encourage the kid’s adventure exploration which can change periodically as they grow up. Here we have the superhero theme room narrating the persona of the Kids through shades of blue, red and Greys. The Washroom is a playful combination of bright colours n sync with their personalities.
The clients desired their Master bedroom will give a sense of serenity by the end of the day one should feel relaxed, rejuvenated and ready to peruse their dream in this maximum city.
Inside the master bedroom, the grey theme continues to bedazzle. Fusing a mellow mix of grey and green here, we placed an Emerald green-toned headboard bed along with walnut and grey tinted glass wardrobes in the walk-in wardrobe and geometric-textured curtains that pervade the space with warmth and airiness. It is a sanctuary of biophilia aptly married to the idea of leisure and luxury in the most attractive ways possible, visually and theoretically.
Every design, every drawing and every detail we curate in the office should have an aesthetic appeal and bring a sense of satisfaction. When executed, the design narrative must stun the clients and nothing less than Adam.
House Name: Anadam .
Firm Name: Raise Atelier.
Project Category:Interior Design.
Project Location: Navi Mumbai.
Project Size: 2300 Sqft.
Project Status: completed.
Architect/Designer: Ar. Boddhayan Chakraborty & Ar. John Solomon , Raise Atelier firm
Photographs credit: Aditya, PHX india .
Product used
Marble: Classic Marble , La Italia Marble .
Sanitary Fittings: Artize & Queo.
Lights: S2B2 Lights.
HVAC: LG one way flow with VRV.
Furnitures: Kamal kappors Divine furniture
Hadwares: Hafele.Yale
.
















































Comments