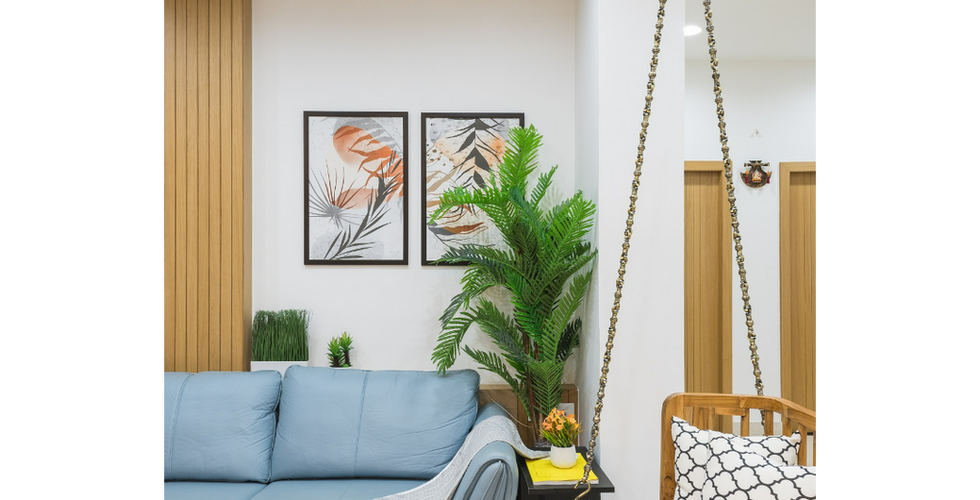3 Bhk Flat by Placepoet Architects | Ahmedabad, Gujarat
- editor4106
- Jun 26, 2022
- 2 min read
Woven together through orchestration of high ceiling, crosswinds and picturesque landscapes, lies an Ahmedabad Apartment, an oasis in fast-paced city life.
(Click on > to view all the images and double click on the image to enlarge it. This may take some time to load)
( On a side note : India's Best Homes feels excited to share that we have launched an E-Book featuring 40 Luxurious Indian Homes with project cost, concept notes, high-quality photographs, location, area, and layout plans.
If you're looking for home design ideas right now, check it out: Fantastic Forty E-Book )
The Apartment embodies a sense of continuum with veneer-cladded walls spread across the living room. This adapted design language helps the space retain its quality of higher floor height. The living room is bifurcated into two seating corners, one where guests can be entertained and the other for the family to spend time together. The double-sided swing acts as a bridge between two spaces. Further ahead, the living room opens up to the kitchen through a breakfast table, pouring in natural light and visual connection. The White Oak Veneer and White Walls give the space a neutral backdrop and help furniture pieces to stand out, giving the overall space a contemporary aesthetic.
The bedroom spaces are each designed to reflect the occupant’s individual personality. The Master Bedroom has wooden flooring, wall moulding panels finished with an earthy tone and minimalist wall lights adding warmth and cosiness to the space. The large French window renders the Cloud Grey walls bright and vivid. The Daughters bedroom has a very neutral colour palette of white, grey and ocean blue. The diffused light from the large window accentuates the Parent'swooden panelling.
The Parents' Bedroom is rendered with tones of warmer grey and muted orange fabric enabling the space to strike a balance in colours. The low-height window seating adds to the overall relaxing atmosphere of the space. Overall, it is a happy marriage of the client’s aspirations and the designer’s ideas.
Project Area : 1500 Sq.ft.
Location : Ahmedabad, Gujarat.
Architect : Placepoet Architects @placepoet_architects
Photographer : Atik Bheda
.






















Comments